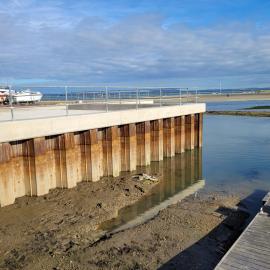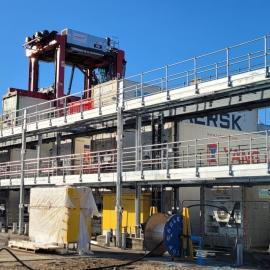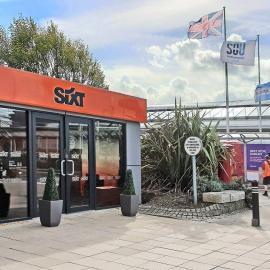We have been working with SSE since our formation in 2015, this was the first office refurbishment scheme we secured. This project involved the conversion of SSE’s existing depot into a brand new call centre. The works were carried out within a live environment and extra consideration was always needed to ensure our team didn’t impact the daily routines of SSE staff.
The works involved
External envelope works included:
- New openings formed, redundant openings in filled, brickwork cladding to rear elevation to first floor level, new glazed modules, external doors and roller shutters
Internal fit out works included:
- Blockwork walls, dry lining, Gypwall partitioning and internal fencing, insulation, raised flooring, chequer plate flooring and screed. Suspended ceiling and cavity barriers, all joinery, doors, skirting, toilet cubicles, vanity units, sanitary fittings, kitchens, decoration and M&E
Plant room alterations included:
- Louvres, ducting, cladding, steelwork, services platform, Code 4 lead flashing, Kemporal tanking and remedial works to brick parapet
Value: £900,000
Completion: June 2015



